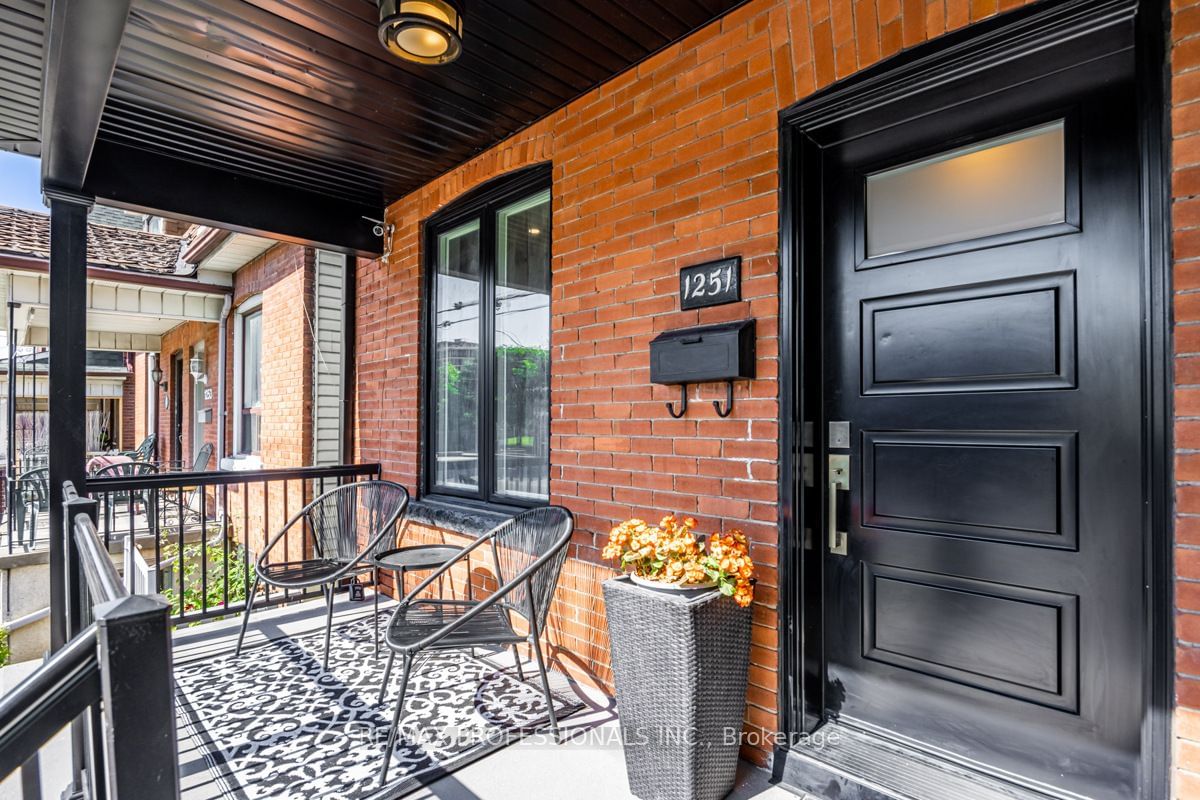$1,395,000
3-Bed
3-Bath
Listed on 7/9/24
Listed by RE/MAX PROFESSIONALS INC.
Welcome to 1251 Dufferin Street located in the vibrant Dovercourt/ Bloorcourt neighbourhood. Modern elegance defines this beautifully updated home boasting quality workmanship and style through-out! Completely renovated 4 years ago, including all new electrical, plumbing + new basement drains, waterproofing and sump pump, drywall, millwork, kitchens, bathrooms, landscaping, roof, air conditioning, furnace & more! The moment you walk in you will know that there were absolutely no expenses spared here! The sun-filled main floor offers a spacious layout boasting wide plank hardwood floors, pot lights, oak staircase, powder bathroom, chef inspired kitchen with quartz counters, stainless steel appliances and cork flooring! The sun room at the back leads you to your fully fenced and landscaped backyard oasis. Upstairs, you'll find three spacious bedrooms, all with hardwood floors, and a beautifully updated three-piece spa-like bathroom. This home has it all, including a fully finished basement with separate entrance, living space, kitchen, bathroom and laundry room. Offering an urban lifestyle that is steps to top rated restaurants, shops, bakeries, Ttc, schools, library, Dufferin Grove Park, farmers market, and rink. Steps to Ttc, Bloor Subway, GO & UP Express. Let's not forget the double car garage with laneway access making 1251 Dufferin Street the complete package!
You are also steps to the New 89,500 Sq Ft Wallace Emerson Community Center & Bloor Collegiate state of the art high school (currently being built)
To view this property's sale price history please sign in or register
| List Date | List Price | Last Status | Sold Date | Sold Price | Days on Market |
|---|---|---|---|---|---|
| XXX | XXX | XXX | XXX | XXX | XXX |
W9019102
Semi-Detached, 2-Storey
7+3
3
3
2
Detached
2
Central Air
Finished
N
N
Brick
Forced Air
N
$5,400.00 (2024)
131.00x17.42 (Feet)
